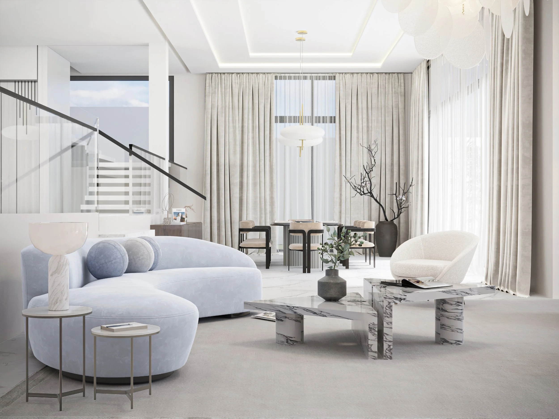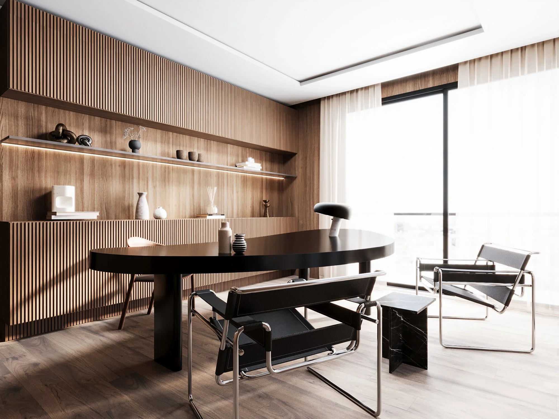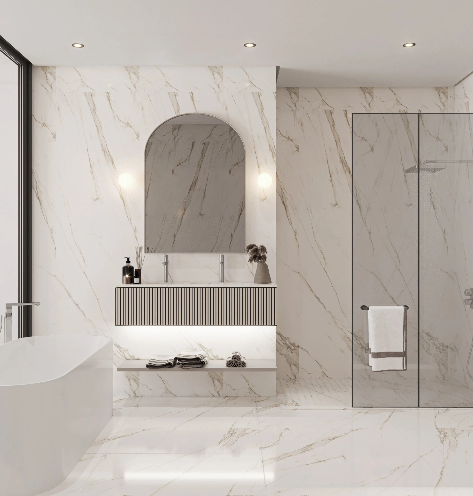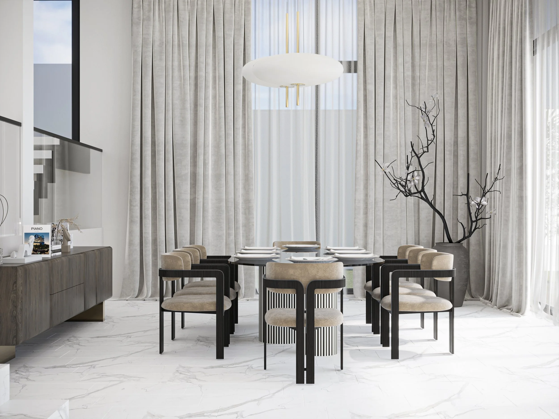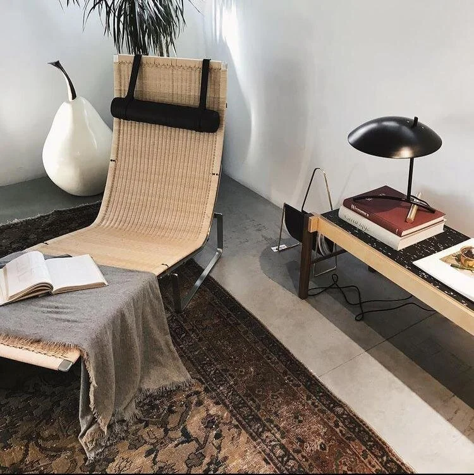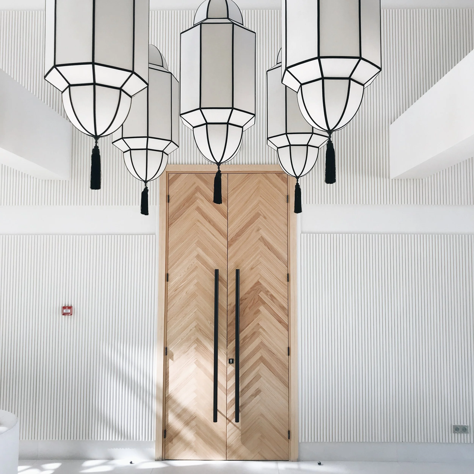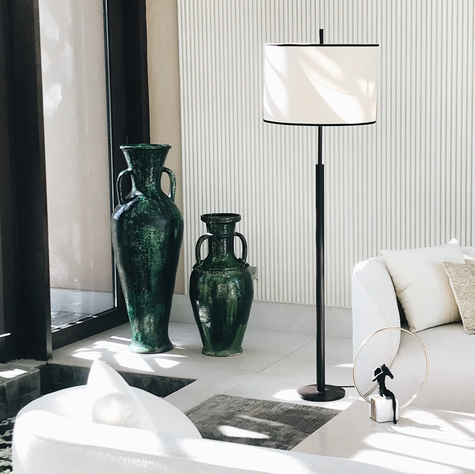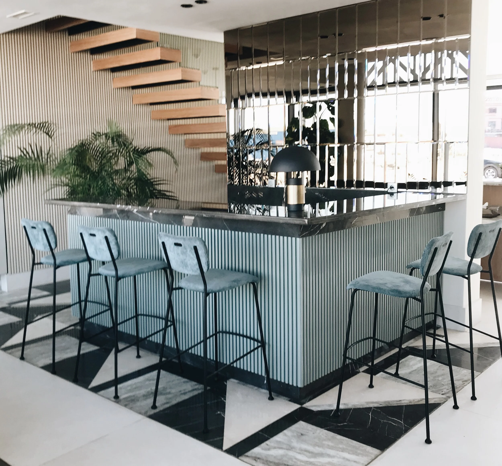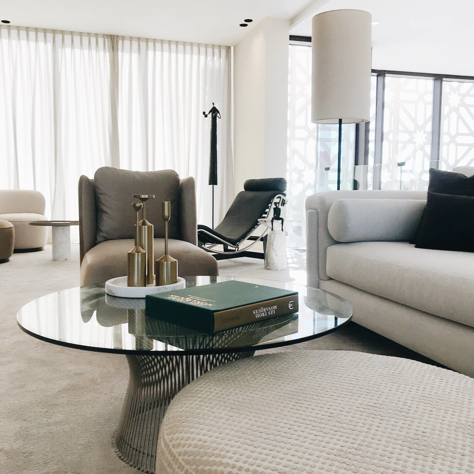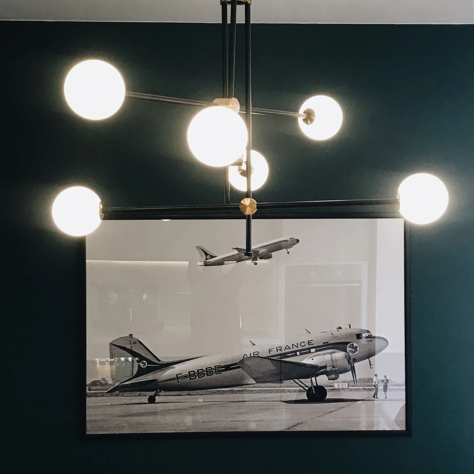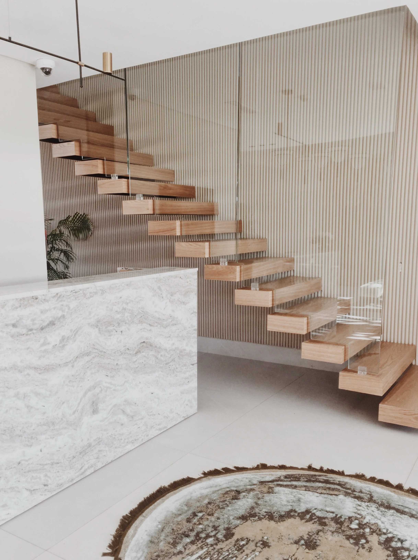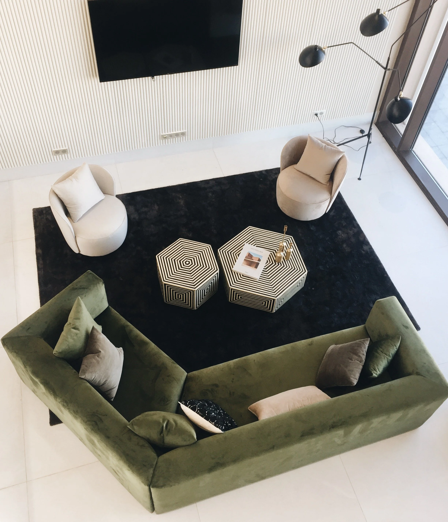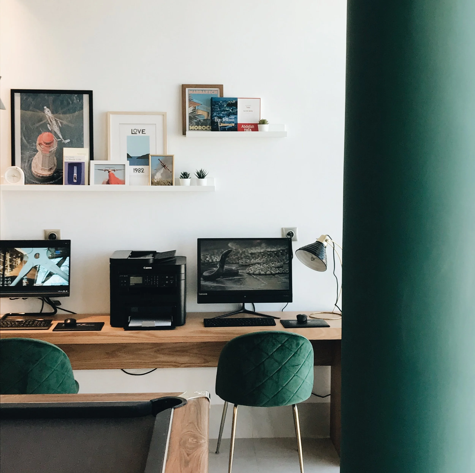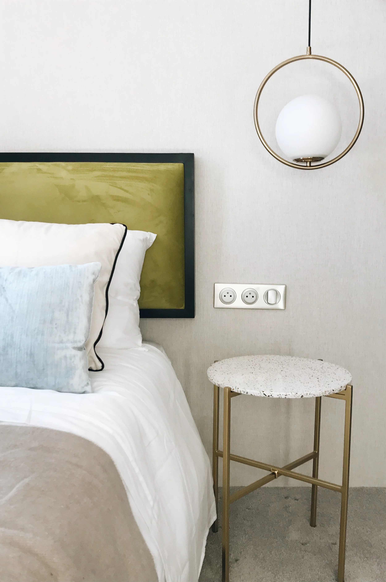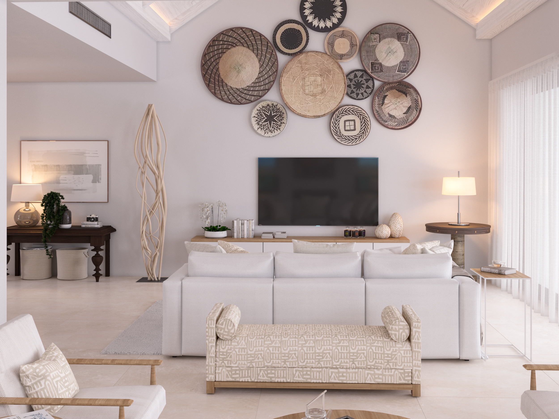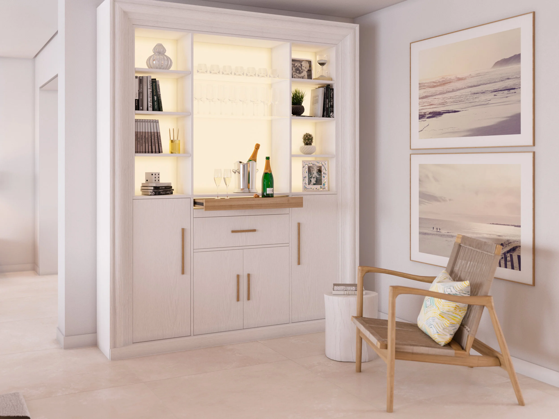A P P A R T E M E N T M
Casablanca, Morocco
V I L L A A Z U L
Casablanca, Morocco
L I V I N G R O O M
As you step inside this beautifully designed home, you're greeted by a sense of modern elegance and warmth. The overall theme is sleek and minimalist, with a focus on clean lines, neutral colors, and functional spaces. The furniture is a mix of modern and mid-century styles.
O F F I C E
This home office interior design focuses on creating a functional, aesthetically pleasing, and ergonomically designed workspace that nurtures creativity and productivity while allowing you to strike a healthy balance between work and well-being within the comforts of your own home.
B A R C E L O N A P E N T H O U S E N 172
Barcelona, Spain
We used many iconic design models such as the famous Japanese coffee table Isamu Noguchi and a beautiful vintage Persian rug.
A 100% wool berber rug made in Morocco directly sent to Barcelona.
The living room is the centerpiece of the home, featuring a spacious open-plan layout that seamlessly blends with the dining area and kitchen. The walls are painted in soft shades of white and gray, creating a bright and airy ambiance. Large windows allow natural light to flood the space during the day, while subtle retro lighting fixtures and lamps provide a cozy glow at night.
Ample storage solutions are cleverly integrated into the design, with wall-mounted shelves and cabinets, allowing you to keep essentials close at hand while maintaining a clean and uncluttered workspace
E N S U I T E B A T H R O O M
The bathroom exudes luxury and relaxation. Marble tiles adorn the walls and floor, while the glass shower enclosure adds a touch of modernity. A freestanding bathtub sits under a large window, allowing the homeowner to indulge in relaxing baths while enjoying natural light from the outdoors.
We also decided to keep the decoration minimal to enhance the look of each design piece of furniture that we chose.
We wanted the apartment to feel cozy by creating small areas and a reading area where we had a light opening. You can also notice that the materials we used (wood and concrete) are very much apparent in this apartment and create a beautiful contrast between classic and urban.
Swissport Aviation
B U S I N E S S l o u n g e
Marrakesh, Morocco
RECEPTION
We wanted to incorporate the beautiful fantasy brown marble originally from India, combining it with the oak wooden suspended stairs and a simple tube molding to create a soft and refined entrance.
BAR
A more dynamic area, we wanted this area to have a more masculine feeling. By creating a reflective mirrored wall where one can enjoy a drink in front of the the airplane runway and designing a floor with a combination of marbles, makes this space fun and enjoyable.
Mezzanine LOUNGE
Respecting the neutral color scheme , in the mezzanine lounge we created a tone on tone ambience, which makes it a very relaxing area. Again playing with the black and white and a touch of royal green we have inserted a bit everywhere , this lounge is dedicated for private meetings and calm discussions.
By creating this combination of patterns and objects, the salon came to life with just a few details such as the small black man sculpture which represents traditional Moroccan gnaoui artists that you encounter in the streets or in a souk.
The dining table area has a bit of a retro look , which makes the area fun and comfortable. Classic retro lights placed on top of a glass dining table and a beautiful black and white photo of an airplane taking off.
Small details such as the black piping around the cushion and golden feet of the night stand remind us that we are still in a business lounge.
Secondary beach-town villa
Marbella, Spain
ENTRANCE
With this project we wanted to create a sophisticated yet warm . For the entrance we decided to put modern suspended lamps with a touch of Moroccan artisanal design. The entrance is spacious and illuminated.
To continue in the black and white lined spirit, we placed floor lamps on every corner of the reception to create a nice warm lighting around the reception, and designed the two piece coffee table to match the rest of the area. We also incorporated the green tamegroute artisanal pots in some corners to give the identity and personality to the space.
The bar counter was very carefully designed , wooden paneling on the facade to resemble the rest of the molded tube wall finish in the reception area, and dark brown marble matching the floor design that was carefully cut piece by piece.
Details such as the iconic design Platner coffee table and an eclectic selection of fabrics and textures makes this calm space all about the subtilty of the details.
Pilots crew rest area
This area was created specifically for the pilote and staff members of the private jet. It is intended to be a relaxing and practical. That is why we have tried to make it feel like a home, by adding shelves with books and photos and a pool table.
The bedroom color palette is very bright and colorful, as the rooms are very small, we chose to use bright colors to illuminate the room and create a cosy home feeling for the pilots.
Project done in collaboration with Shifted Studio and Dounia Benjelloun.
Living room
Very soft and earthy look by using a a a trendy color pallet. Keeping everything simple, we added some ethnic patterns and fabrics to create a very relaxed and creative living room, leaving space for the mind and body to indulge.
Custom made Bar/BookCase
The following area is a corner we created where one can have a drink or read a book. Back lit shelving with a sliding wooden tray for bottles and serving, making it very practical and easy for your guests to sip on a nice bourbon whilst enjoying the nice garden view.
The style follows the rest of the room adding some beach photographs to add a little touch of nature into the living room.
SNUG Area
By creating an electronic fireplace, we decided to design a circular shaped seating area in order to evoke a sense of warmth. Again following the same color pallet as the rest of the house, leaving room for certain pieces to stand out, such as the oak finish custom made coffee table and the blue abstract painting.


